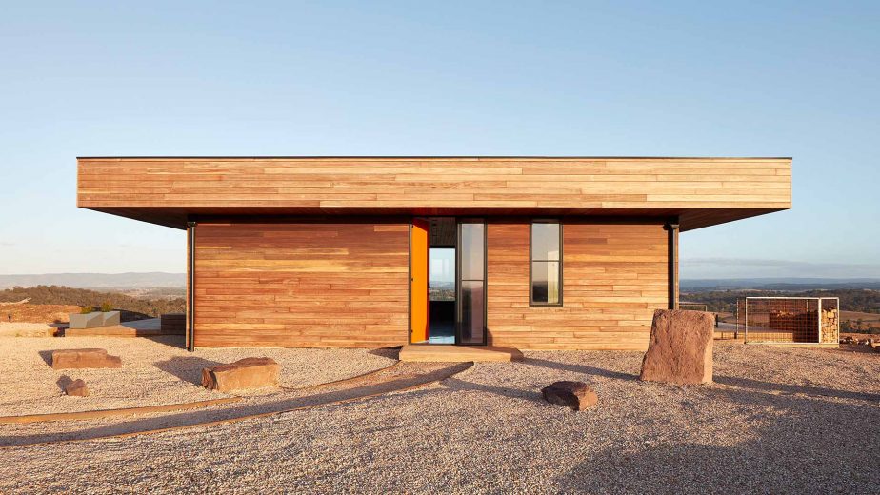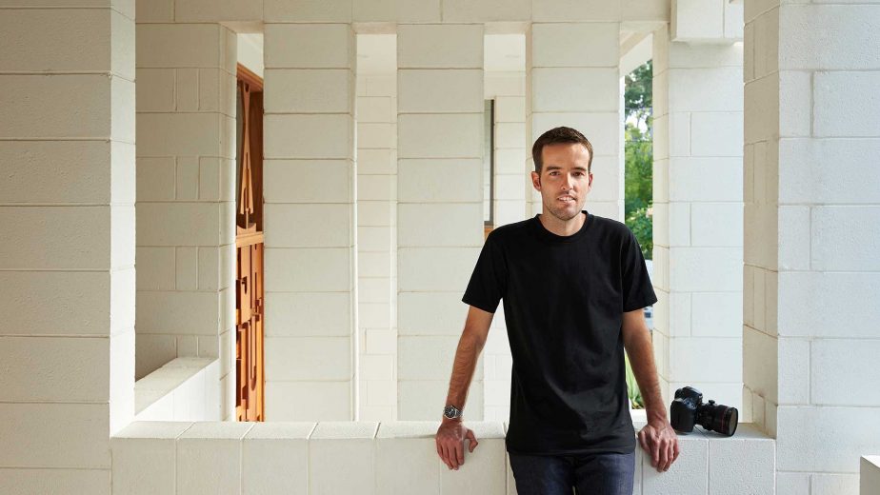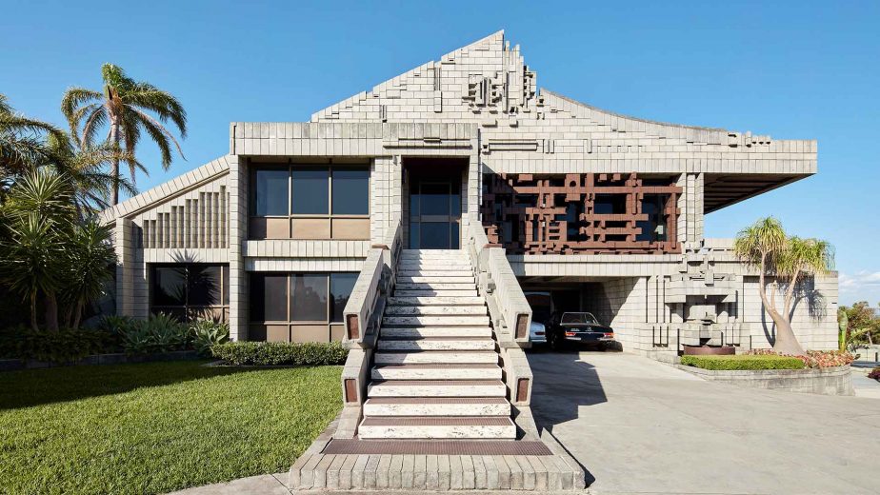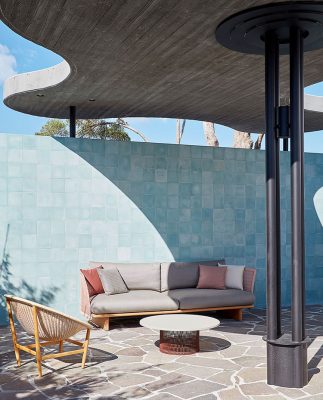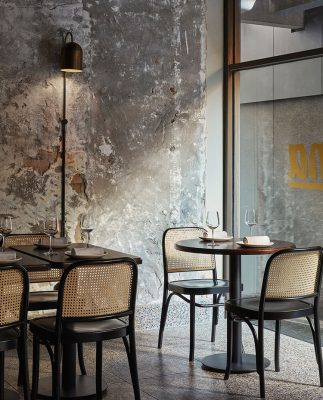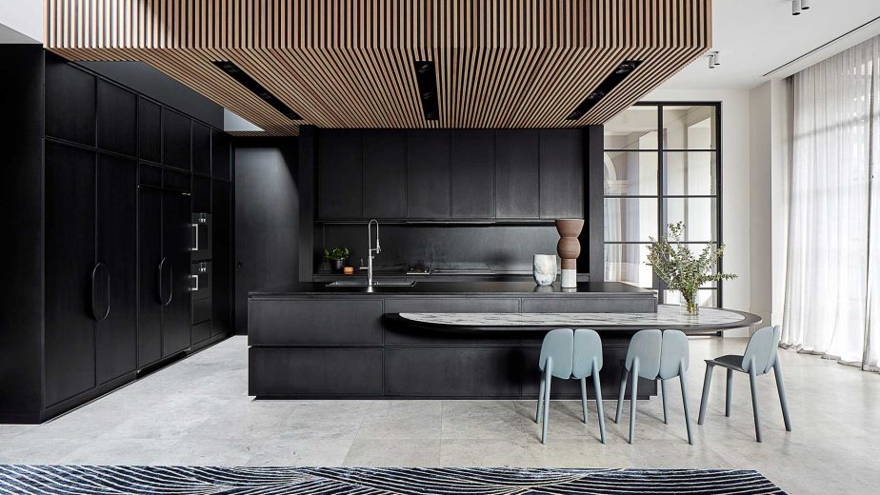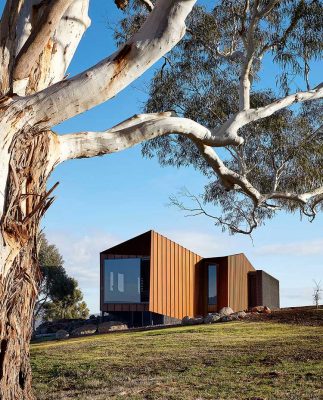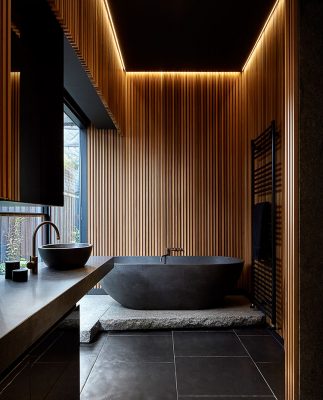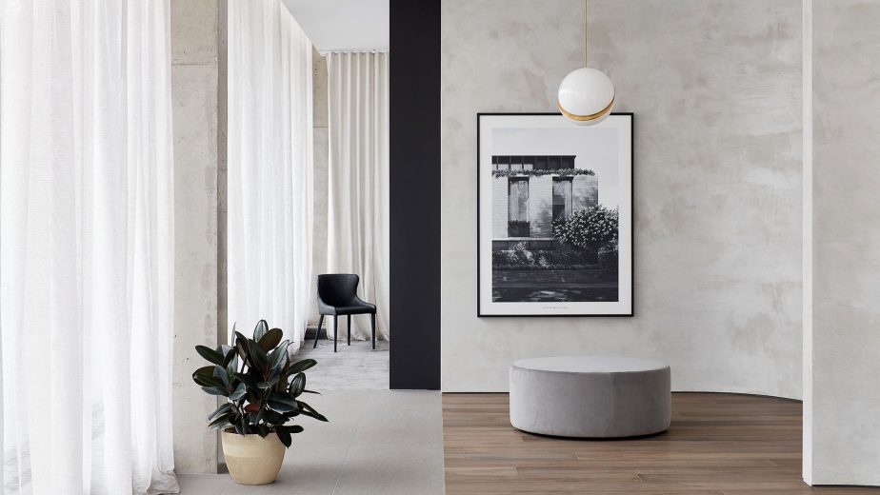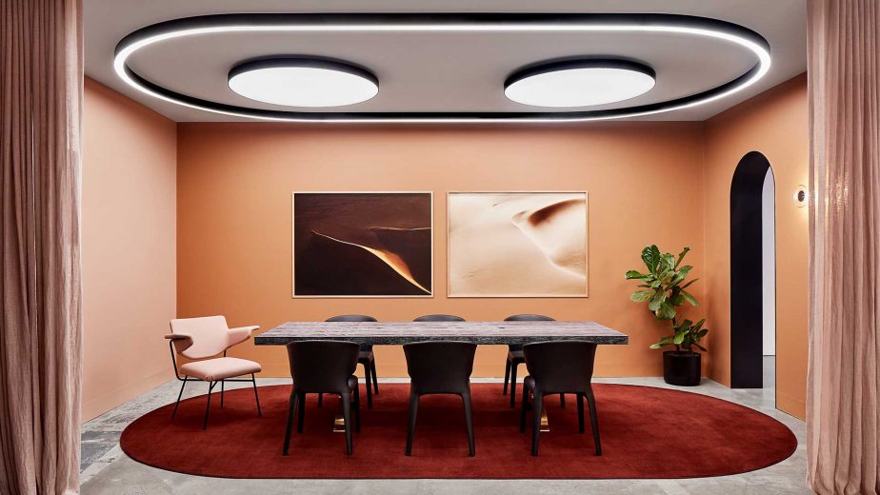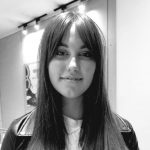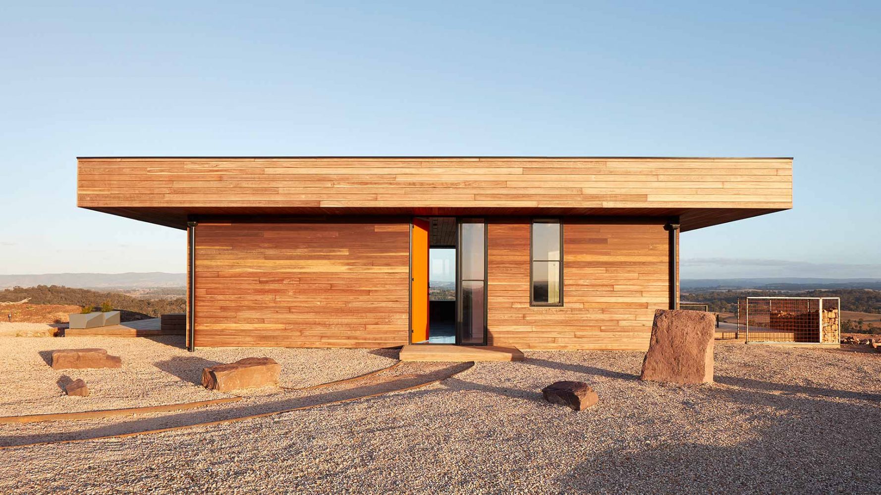
A Chat: Architecture Photographer Jack Lovel
Off the back of his successful exhibition in Perth, ‘The Architecture of Iwan Iwanoff. Through the Lens of Jack Lovel’, we chat to Jack about his past and what he has planned for the future.
What led you to specialise in architecture photography?
I always knew that I wanted to do something creative, but after finishing school, all I wanted to do was travel.
In 2008, I returned to study a Diploma in Structural Drafting. Although it seemed like a good career path with Perth in the midst of a construction boom, I completed the course but found it fairly mundane with minimal creative outlet. Throughout my travels, I had built up a portfolio of images from my time abroad. Towards the end of my final year of study, after a lot of encouragement from family and friends alike, I did a small exhibition with these photos. This really gave me the motivation to pursue a career in Photography, and I transferred courses the following year.
During my first semester of study, we discussed career paths in photography and I came to the realisation that I could just pursue architectural photography as a profession. I had always been interested in architecture and the built environment, so it seemed like an ideal path. Fast forward to nearly a decade later, and I now have a commercial photography studio based in Melbourne specialising in architecture and interiors.
Can you talk us through the process once you have found a location?
Prior to doing a shoot, I always try to do a walkthrough of the site with the architect or designer to gain a better understanding of the project and their objectives. Following that, I give my recommendations on lighting, styling and any issues that need to be resolved prior to shoot day. It’s always a balance between the interior and exterior, so the type of project and aesthetic you are trying to achieve dictates the best time of day to shoot. Each project is different and you have to determine the outcome you want before committing to an approach.
What do you look for when photographing a space – what stands out most naturally to you?
I always try to convey the designer’s intent as sympathetically as possible. My role as the photographer is to showcase the project in its best light and engage the viewer. I’m always trying to compose images that are graphic, where the form and materials combine with the light to create an interesting photo that explains an aspect or detail of the project. I find that I’m often drawn to the linear and recurring shapes of a space or structure.
How does your background in drafting influence your photography?
I think my background in drafting informed my photography by providing a better understanding of plans and how a layout functions. Quite often, my initial response is to try and capture a subject in elevation (front-on) which is commonly used in drafting. Ultimately, you need to assess which angle is best to show the subject, but drafting has definitely impacted how I view and compose subjects.
What has been your favourite photographic project/series to date and why?
In my commercial practice, I get the opportunity to photograph a range of interesting and diverse residential, hospitality, retail and workplace projects. Some of my favourite projects to date include Oikos by Robert Nichol & Sons, Roscommon House by Neil Cownie Architect and Princes Hill Residence by Christopher Elliott Design. Each has its own individual aesthetic and connection to its surroundings.
You have just exhibited, what is coming up in the future?
For the past three years, I have been working to produce a series of images depicting Iwanoff’s remaining projects utilising the same light and conditions he encountered and responded to when working in Western Australia. I recently did an exhibition of the work at There Is Studio in Perth showcasing over 20 residential projects. Moving forward, to further increase the exposure and significance of Iwanoff’s body of architecture, my plan is to exhibit the work in Melbourne.
